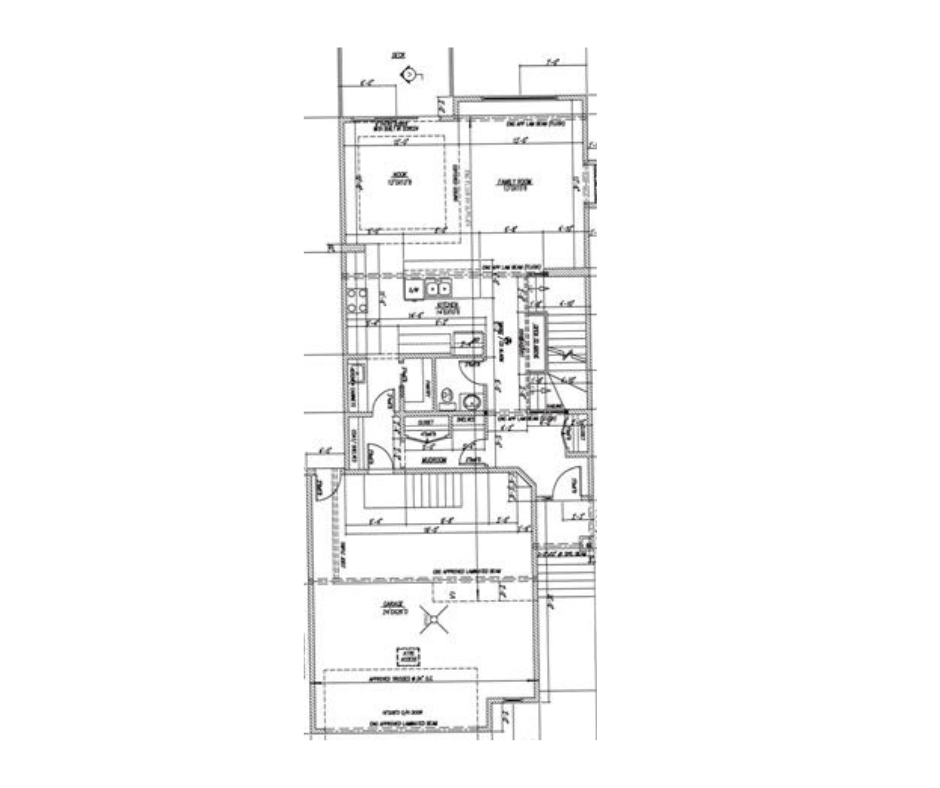Large great room with 17’ ceiling and decretive wall electric fireplace. Large dinette to accommodate any sized table. Mud room with shelving leads to walk through pantry to functional kitchen. Double french doors to main floor den. Three bedrooms up. Separate upper level centrally located laundry room. Master has coffered ceiling, five piece ensuite and walk in closet.

Huge bonus room also with coffered ceiling. Three bedrooms up. Separate upper level centrally located laundry room. Master has coffered ceiling, five piece ensuite and walk in closet. Huge bonus room also with coffered ceiling.

The Hemlock
2,299.94 sq ft
Boasting 2300 square feet. Huge mud room with walk through butler kitchen to family sized kitchen with 7’ island. Dinette can accommodate large kitchen table and has coffered ceiling. Great room has 17’ ceiling with decretive stone gas fireplace accented with ship lap. Upper level laundry room.

Super large 228 bonus room has coffered ceiling. Three bedrooms up. Master bedroom has five piece ensuite with 6’ standalone tub and two sinks. Large “L” shaped walk-in closet. 25’ deep garage. 28’ x 12’/8’ rear deck.

The Ebony
2,183 sq ft

Executive two storey. Large great room with stone accented electric fireplace. The coffered ceiling dinette is large enough to handle any sized table. Huge gourmet kitchen with chef’s pantry. Huge family functional mudroom.
Spectacular open stair case leads to large central bonus room. Three bedrooms up. Upper level laundry. Large master with coffered ceiling 5 piece ensuite with corner jet tub. Large walk in closet. 27’ x 24’ garage.

The Laurel
2,496 sq ft

Large family sized rear mud room. Walk through Butler kitchen pantry to full sized kitchen with 7’ island. Great room with with 17 foot open ceiling and decorative fireplace. Main floor has nanny / guest suite with closet and three piece bath.

Upper level has 4 bedrooms up. Master has 5 piece ensuite. Centralized upper laundry. Large bonus room. 30’ x 24’ / 22’ triple attached garage with one 10' main garage door. Separate entry for future basement suite.

The Erica
2,345 sq ft

Two Storey featuring spacious mud room. Butler kitchen in walk through pantry to large family sized kitchen with 7’ island. Dining room with coffered ceiling. Huge great room with 18’ ceiling and decorative electric fireplace. Main floor den.

Upper level boasts bonus room with coffered ceiling. Three bedrooms. Master bedroom with coffered ceiling, five piece ensuite with free standing tub. Large walk in closet to attached upper level laundry room. Super triple garage, 35’ wide x 24.6/32’ deep. 18’ x 8’ main garage door. Triple bay door is 12’ x 10’ with drive through 10’ x 10’ back door.